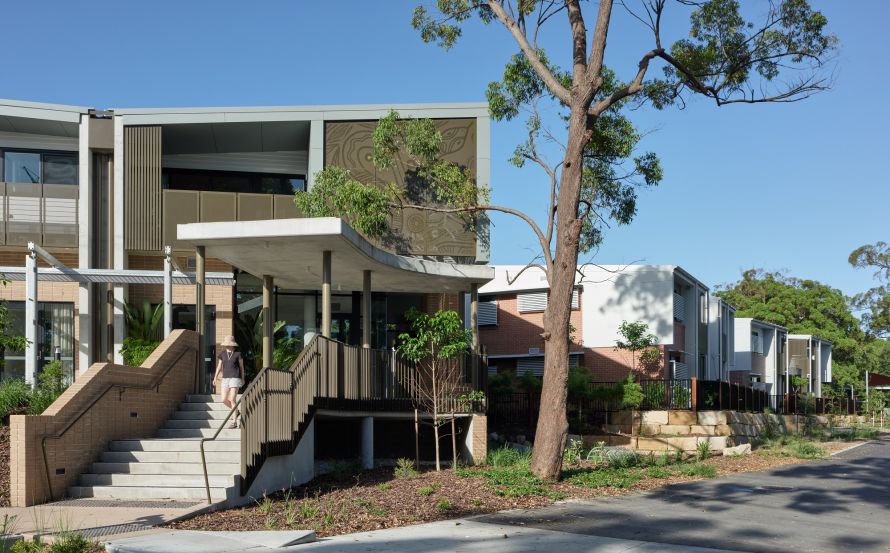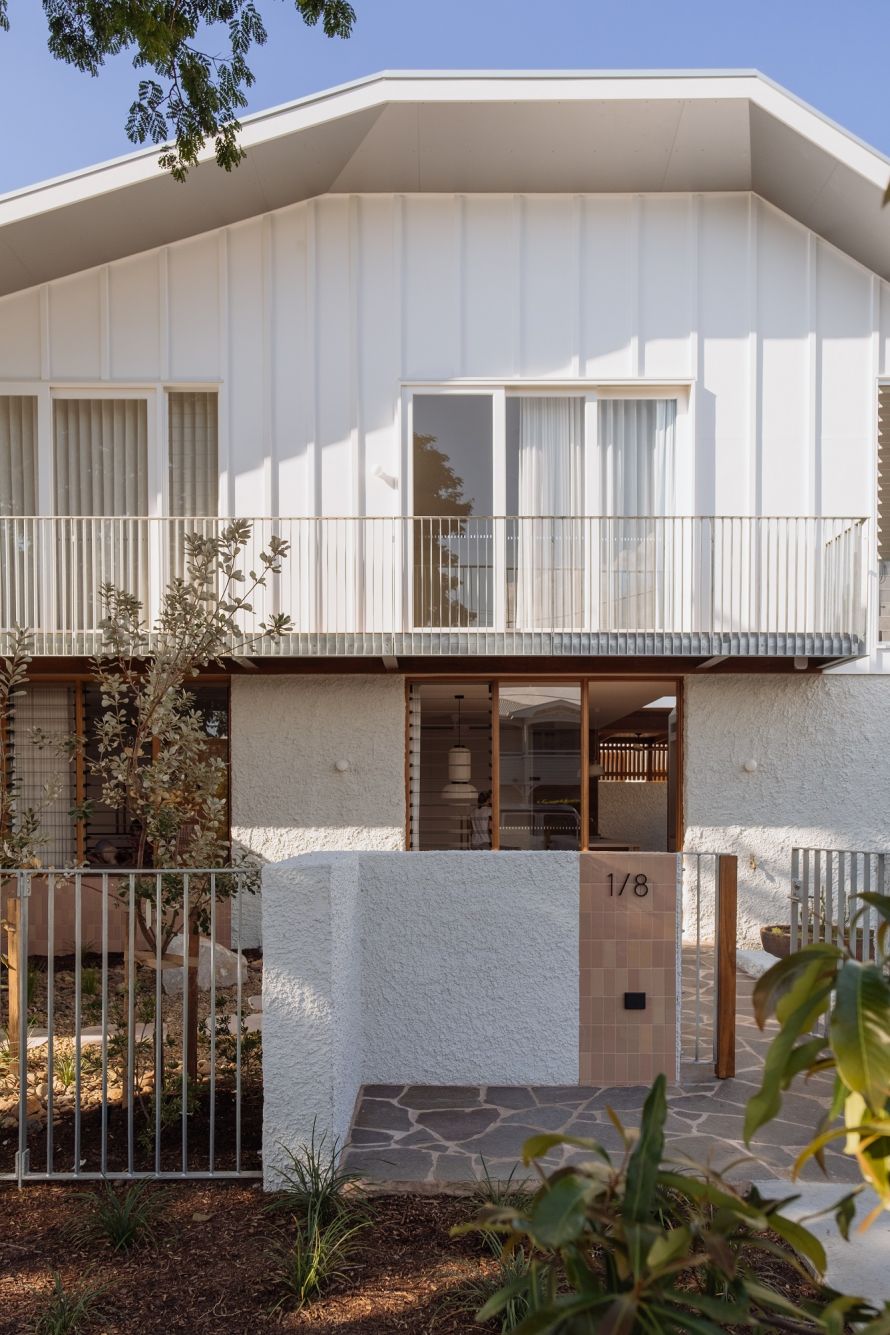2024 Malcolm Middleton Award
Malcolm Middleton Award for Outstanding Liveable Design
Winner
Project: Mari-Mari-Ba – Affordable Housing
Location: Eight Mile Plains, Brisbane
Team: Deicke Richards with EDGE Consulting Engineers, JHA, ACOR, Place Design Group, Stantec, Coastline Certification & Litoria Environmental with the Department of Housing, Local Government, Planning and Public Works
The Mari-Mari-Ba Affordable Housing Project at Eight Mile Plains by Deicke Richards is a successful reimagining of the old Joyce Wilding Hostel, which served as a refuge for vulnerable First Nations women and children since the 1970s.
The project is an example of a challenging project brief on a sensitive site – one with a long history of cultural engagement – and all within a tight public housing budget.
An initial site yield project approach was rejected based on the amount of site clearance proposed. A new and more compact Masterplan was prepared to meet the brief, budget and cultural challenges.
A simple plan that is functional for all orientations was prepared, which allows for consistent site management in plan form as well as a solution that delivers excellent community enclosure within and between accommodation blocks.
The external imagery is simple and effective with massing and robust material selections that offer higher standard finishes and were deemed to deliver an overall benefit for the project.
The reimagined complex sits comfortably on the site that has now maintained significant planting. The solution embodies passive design principles and excellent accessibility, both physically and culturally.

Image credit: Christopher Frederick Jones

Image credit: Christopher Frederick Jones
Commendation
Project: Turner Avenue Homes
Location: Turner Avenue Homes
Team: Push, David Pennisi, Bligh Tanner & Place Design Group with Eurocom Projects
Turner Avenue Homes showcases an exemplary approach to best practice principles for housing design in Queensland through an innovative gentle density solution, featuring 1 street-front detached home and 3 attached houses in the back on an 810-sqm site, inner-city residential suburb with character housing stock.
The street-front home features universal access on its ground-floor level, increasing community involvement and accessibility.
Orientation and passive design principles, including layered courtyards, help provide each dwelling with access to natural light, ventilation and privacy for optimal outdoor living experiences. The design and integrated landscape harmonises with the neighbourhood character, fostering good neighbourliness.

Image credit: Jennifer Hillhouse

Image credit: Jennifer Hillhouse
Previous Malcolm Middleton Award for Outstanding Liveable Design Winners